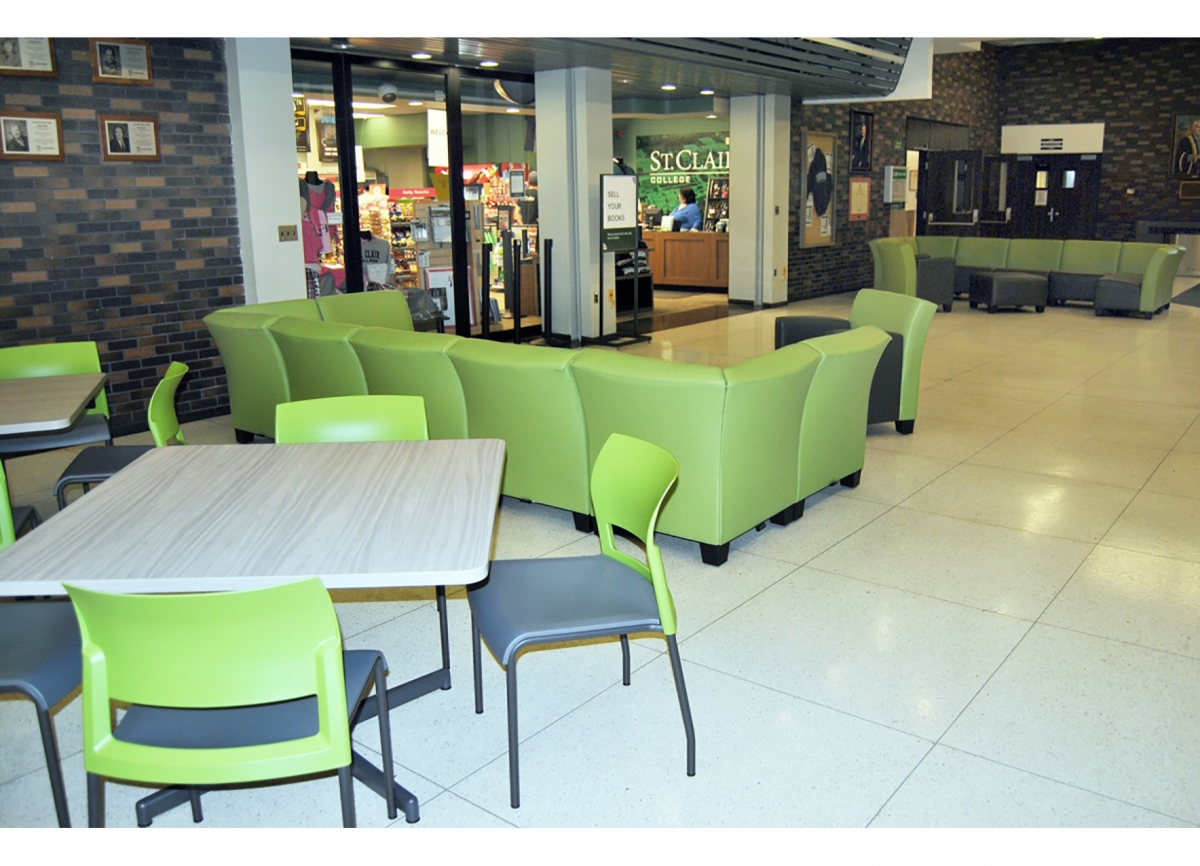
What does $7.15 million get you nowadays?
It St. Clair’s case, it was good for a brand-spankin’ new building, nine new classrooms, two computer labs, a bunch of offices and common areas, equipment for all of those spaces, almost 600 new chairs, dozens of new couches, and scores of new tables and countertops – full of it in the school’s green-and-gold colours.
The college’s administration presented its “Summer of 2018 Academic Space Report” to the school’s Board of Governors (BofG) during its September 25th meeting.
The chief project entailed in all of that was the development of the One Riverside Drive property – a rapid renovation of downtown office space to accommodate the massive enrolment increase in the School of Business and Information Technology. (That property was acquired as the college awaits provincial government approval of its plans to construct a new Academic Tower at its South Windsor Campus.)
This fall, the new, 23,000-square-foot, eight-classroom facility will accommodate approximately 500 students in Business, Human Resource Management and the new Data Analytics for Business programs. January-intake is expected to welcome another couple hundred students at One Riverside Drive.
The pre-construction estimate for the building renovation had been $5 million, but it came in under-budget at $4.65 million.
Meanwhile, at the South Windsor Campus, the report notes that “a total of 25 classrooms, offices and labs were redesigned in order to modernize and increase academic capacity.
“The majority of this project was funded through the approved capital budget of $2.65 million, and all work was completed prior to the September 4th start-up (of the school year). At this time, expenditures are $2.513 million, and we anticipate finishing work under budget.”
Revamped, renovated, refurnished and re-equipped were the facilities housing the Community Integration Through Cooperative Education program (41 seats, a computer lab, and ten new offices); seven classrooms (382 seats added or modernized); three computer labs (now accommodating 208 new/modernized seats); student common space (furniture in the Upper Deck, and first, second and third floor lounge areas); faculty offices; and the staff dining lounges in Windsor and Chatham.
Also taking place throughout the summer – although not referenced in this report (because it involves a Facilities Management project) – was the ongoing retrofitting of almost all of the college’s lighting to “smart”, high-efficiency, energy-conserving fixtures.
In some additional remarks to the BofG, President Patti France previewed some major projects that are still “on the drawing board” – or are close to being launched:
• The construction contract for the first phase of the new SportsPark (soccer field, baseball/softball diamond, tennis facility, fieldhouse) should be awarded sometime in October. Also in the near future, the Schlegel Villages seniors complex at the far south end of campus will be launching its next phase of development. There may be an exchange of small parcels of land between the college and Schlegel at that time: a bit of Schlegel land to accommodate a portion of the SportsPark, and a portion of college land to accommodate the new seniors’ housing complex; and
• In the near future, “Requests For Proposals” will be accepted by the college from private developers, to gauge their interest in constructing a parking garage at main campus and a new student residence downtown. This is the same development method that was used for the construction of the college’s original residence: a private sector company develops the building (in conjunction with college planning), and it then recoups its costs by managing the facility – and taking the tenancy rents/parking fees – during subsequent years.







